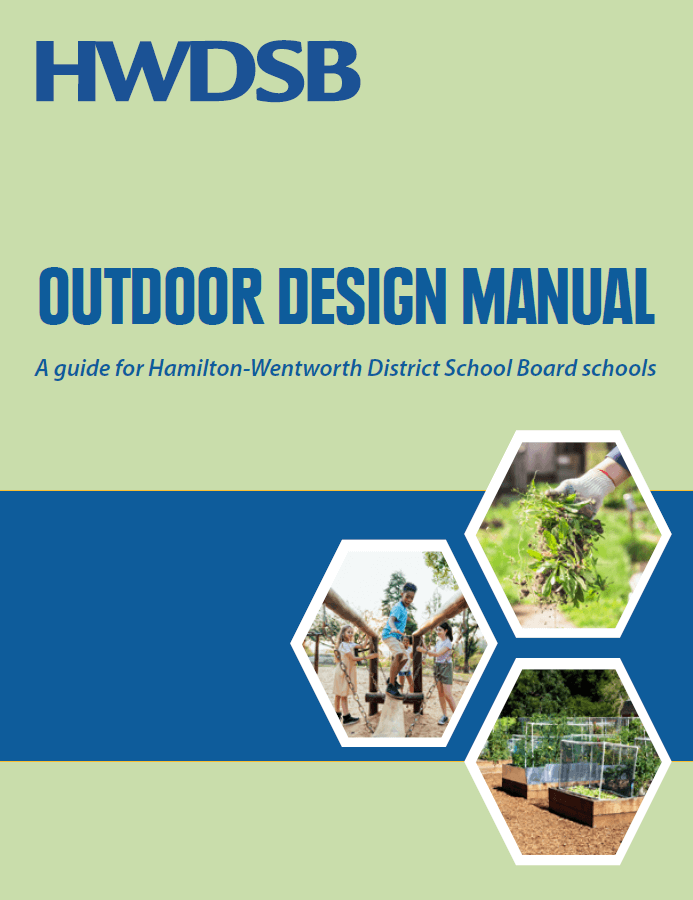
 The Facility Services department, in consultation with a landscape architect, has created an Outdoor Design Manual to guide schools through the process of implementing schoolyard improvement projects such as gardens, outdoor classrooms, and play areas, from concept to completion.
The Facility Services department, in consultation with a landscape architect, has created an Outdoor Design Manual to guide schools through the process of implementing schoolyard improvement projects such as gardens, outdoor classrooms, and play areas, from concept to completion.
The Outdoor Design Manual provides advice on the design, implementation and maintenance of schoolyard features. It is intended to also help schools understand the responsibilities of both the school community and the Facility Services department as well as processes for obtaining approvals and project support.
The Manual is designed to be an online document that is searchable with linked content throughout. The content of the manual, including updates to resources will be reviewed annually.
Click here to access the HWDSB Outdoor Design Manual.
For Schools
The process for School Initiated Alterations to Buildings or Property is in place for any enhancement or alteration that impacts the structure of the building or property including, but not limited to: planting trees and gardens, creating outdoor classrooms, and building playgrounds. Requests for alterations can be submitted by the Principal or Vice Principal through an eBASE form. This form replaces the “Outdoor Design Project Request Form.
For Principals
To submit an Alterations to Buildings and Property Request Form, principals and vice-principals can click here. For more information, principals can read the School Initiated Alterations to Buildings or Property document.
Updated on Tuesday, October 08, 2024.

