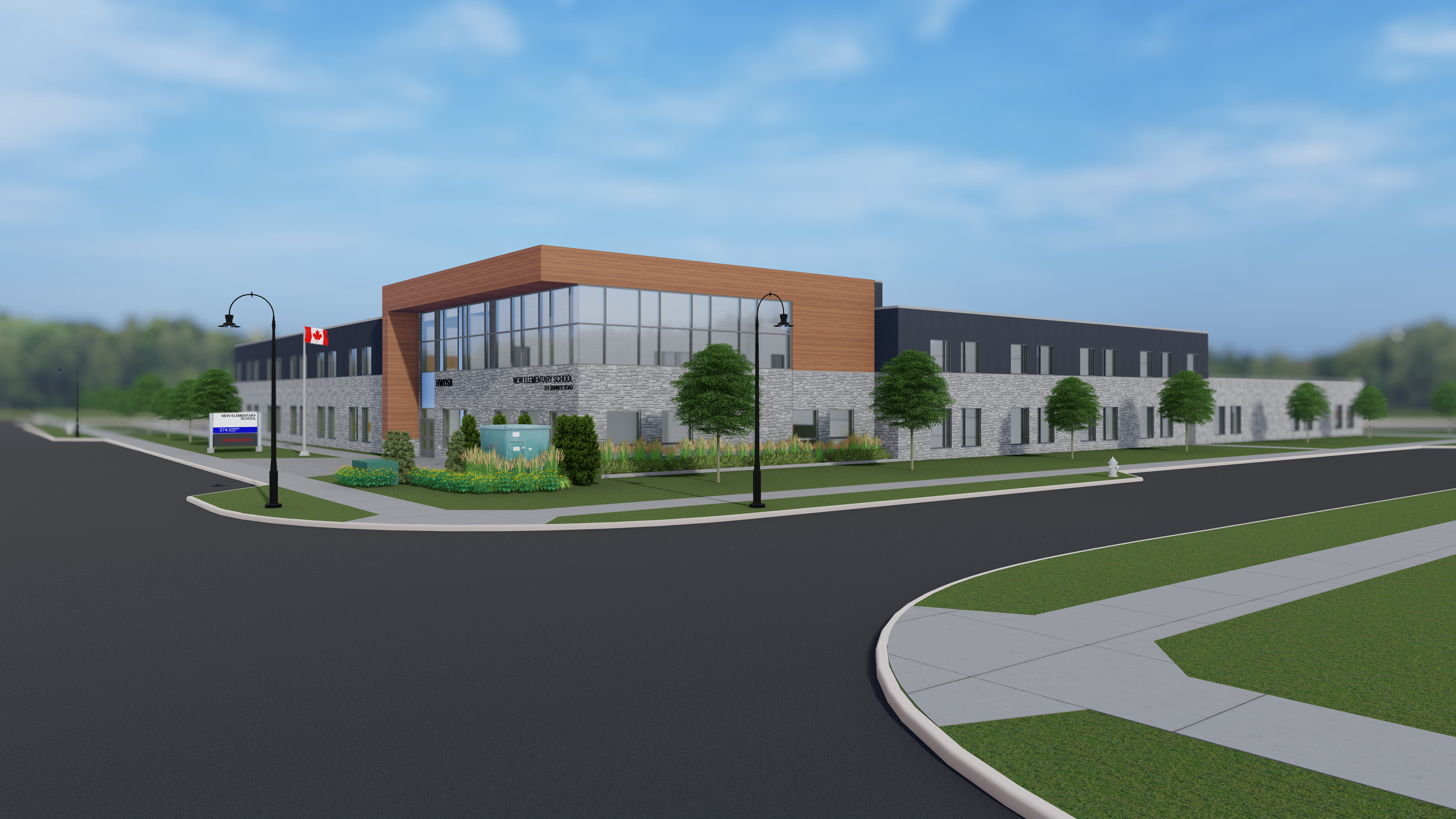
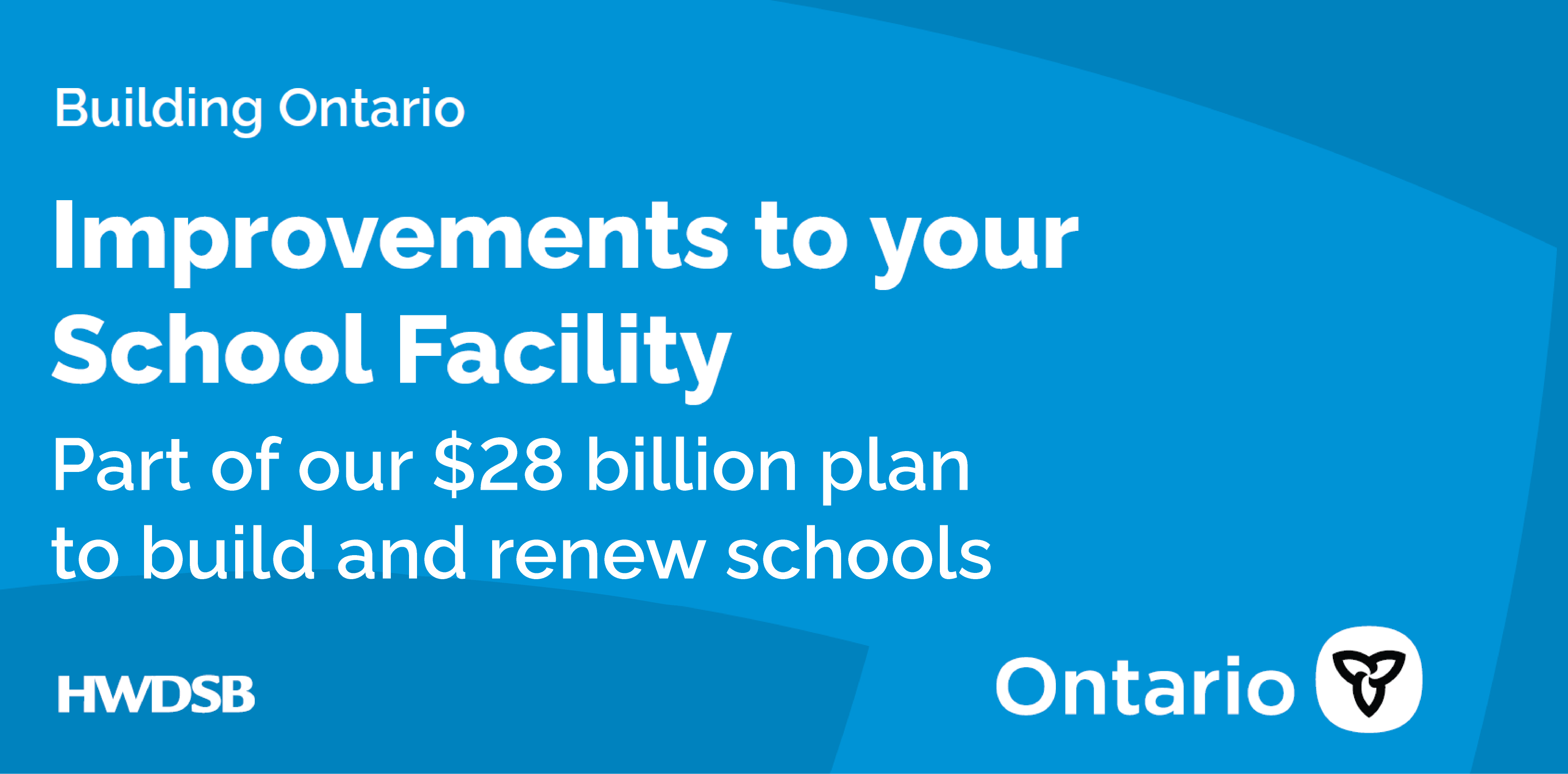 Hamilton-Wentworth District School Board continuously strives to improve and maintain the best quality and conditions of its school facilities to support the learning environment for students and staff, and for the use of schools by the greater community.
Hamilton-Wentworth District School Board continuously strives to improve and maintain the best quality and conditions of its school facilities to support the learning environment for students and staff, and for the use of schools by the greater community.A Capital Project is a positive investment to the school, staff, students, and surrounding community. This webpage provides information regarding current major school capital projects that are underway. Typically the status of new school construction, school additions and major alteration work projects are reported on this site.
HWDSB HVAC Projects_2025 11 07
HWDSB School Renewal Projects_2025 11 07
These documents outline the school improvements to ventilation and school renewal improvements that are planned for the current school year, are currently underway or have been completed in the previous school year.
What to Expect with Capital Construction Projects
The Capital Project Team completes construction projects to create exemplary learning environments that meet current and future student needs. They conduct more than 40 projects a year at various schools, in various stages. Projects include but are not limited to:
| Accessibility alterations | Building additions | Electrical system upgrades | Interior renovations | Mechanical system upgrades |
| Outdoor playground/sports field renovations | Paving replacements | Roofing replacements | Window and door replacements |
Please see the latest Capital Projects Construction Update June 3, 2025 for more information, or look up your school below. You can also click here for a list of Frequently Asked Questions.
If the new project is a result of consolidation or growth, then planning is needed to support the transitions associated with school closures, boundary reviews, and naming of new schools. Please visit our Boundary Reviews or Transition Committees webpages to learn more.
Capital Construction Projects at HWDSB Schools
Please Note: Projects identified are in various stages or phases and may not be complete within the school year. If your school is not identified below, it may be part of future projects, either under Facility Benchmark Strategies or another Capital scope.
New Binbrook Elementary School
New Binbrook Elementary School
Rendering 1 Rendering 2 Rendering 3 Rendering 4
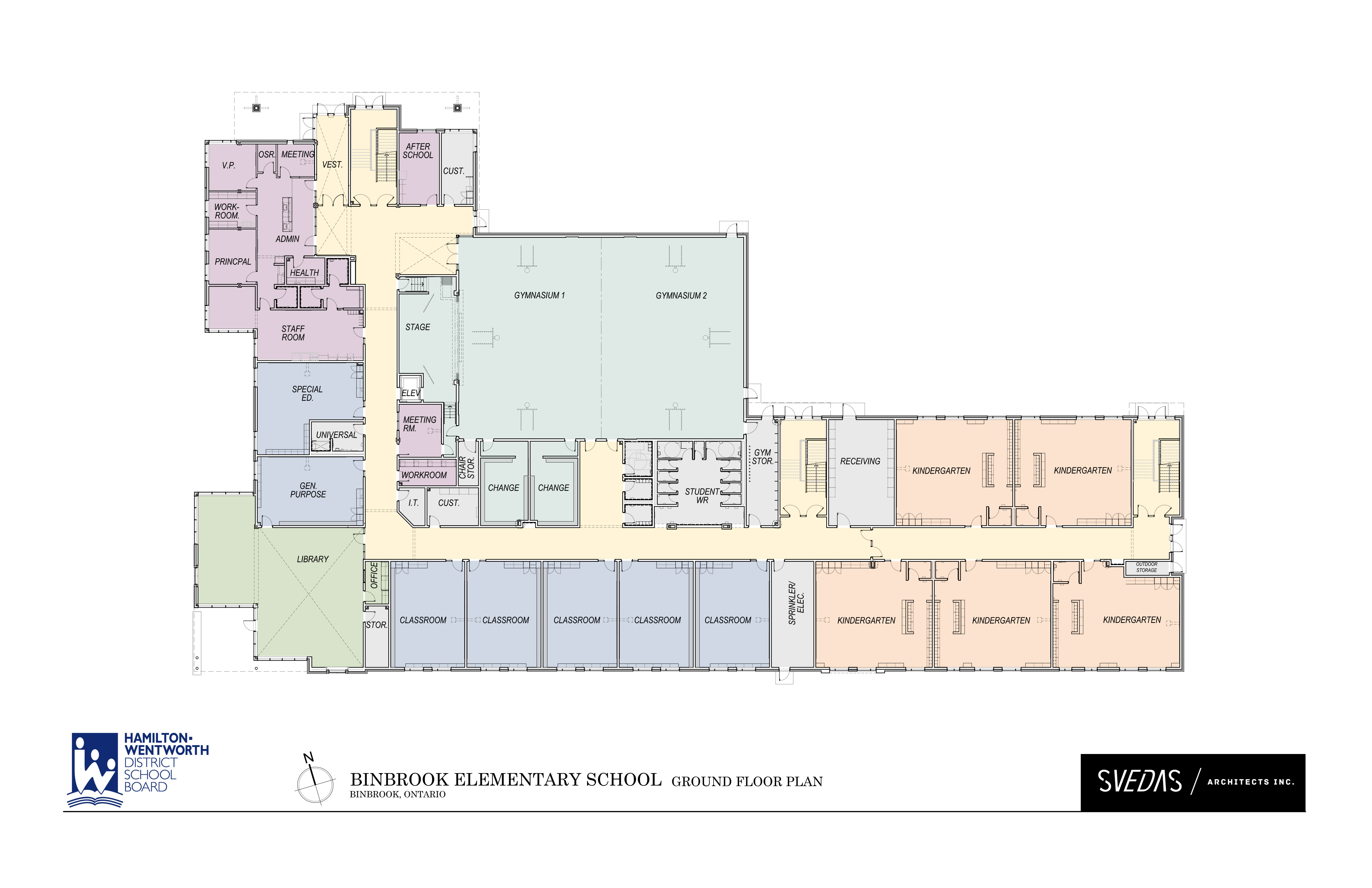
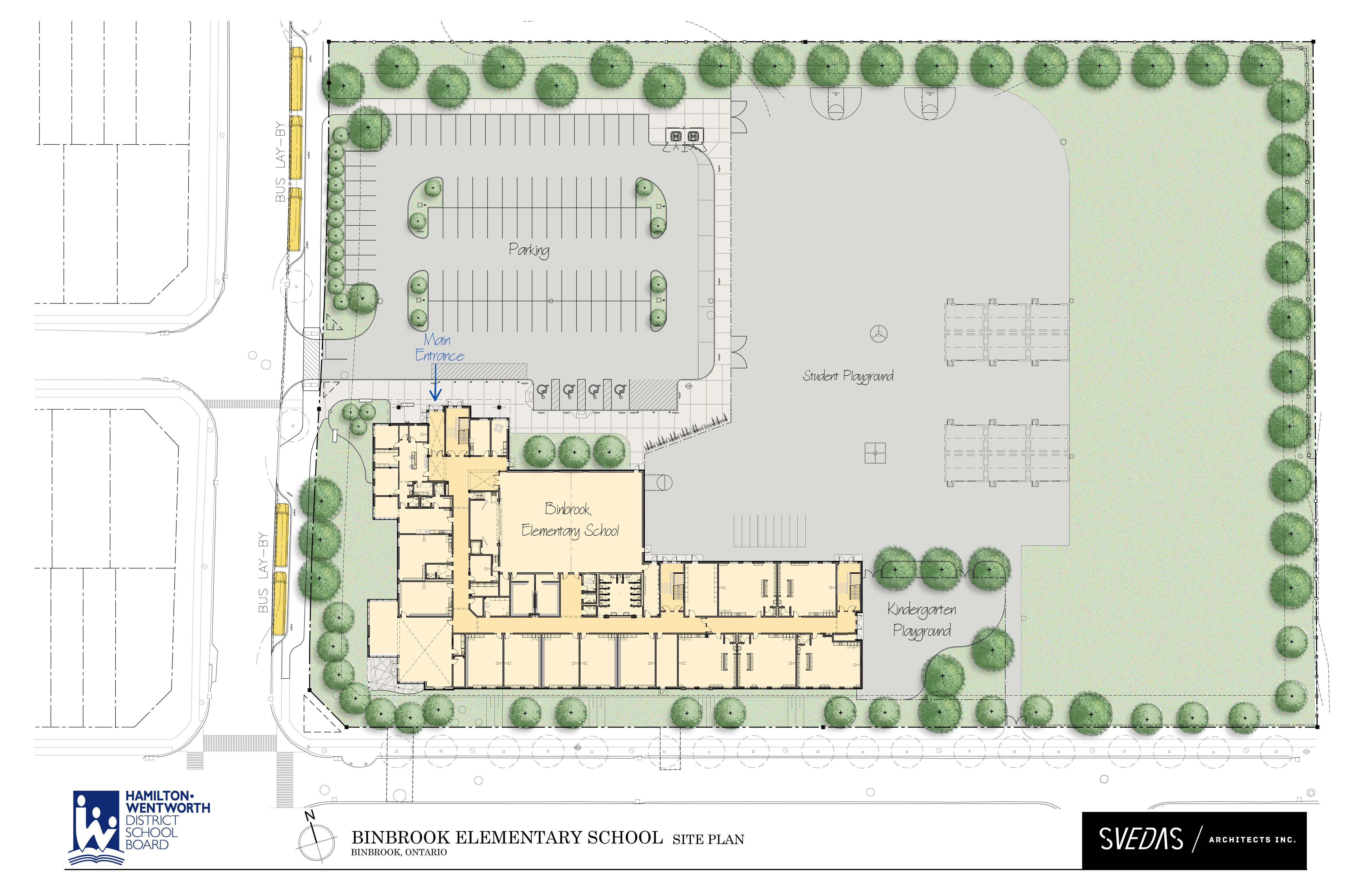
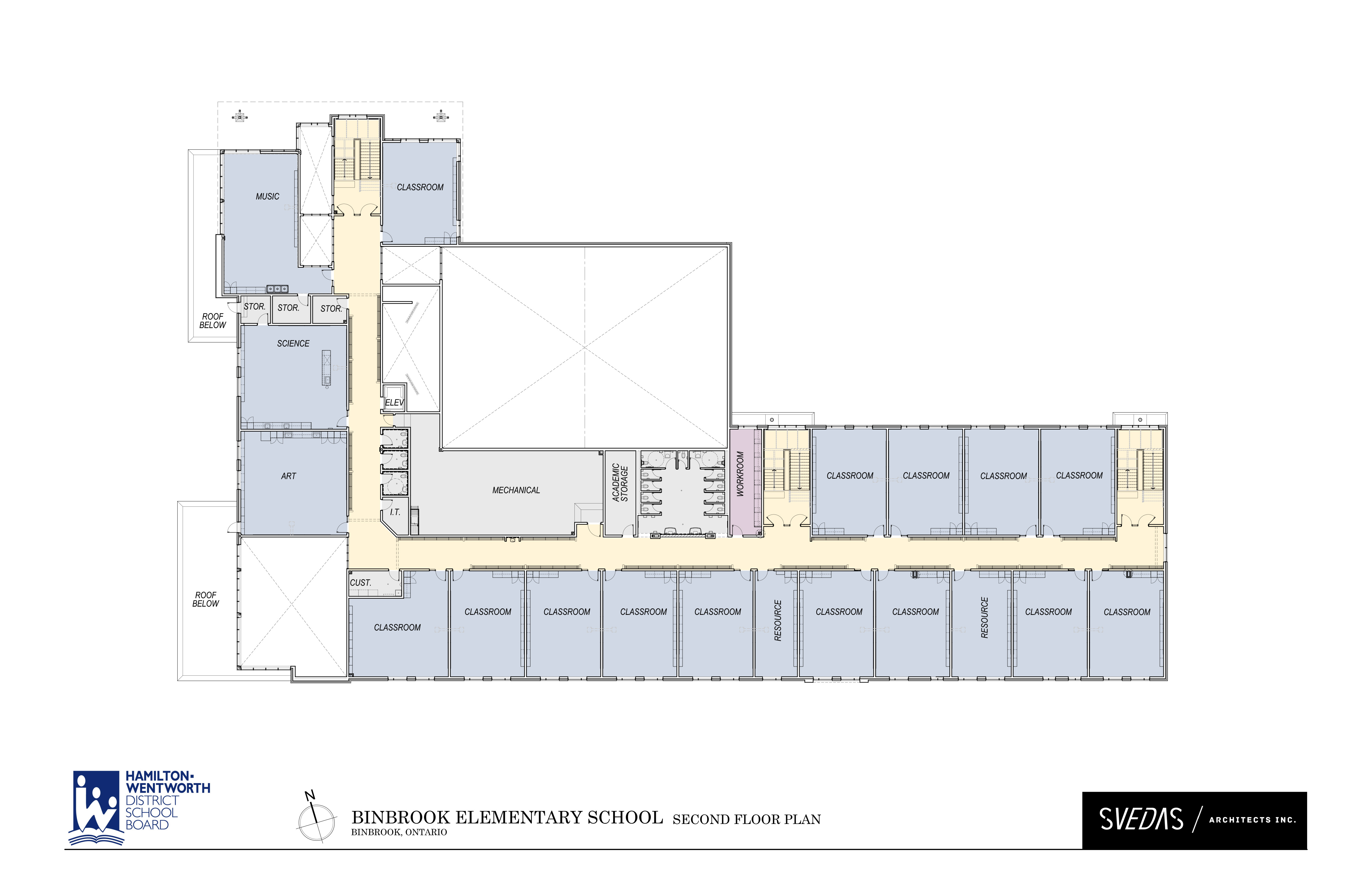
We are excited that the New Binbrook Elementary School is moving forward. The new school will be built at This project is currently in for site plan approval and building permit. Construction is anticipated to commence Winter/Early 2026. Please see some details below and watch for opportunities to learn more.
| Work Taking Place | Communications |
|
|
To learn more about School Renewal and Construction at HWDSB, click here.
New Upper Stoney Creek Elementary School
Please see some details below, and watch for opportunities to learn more.
September 30, 2025 Update:
In keeping with our commitment to transparency and ensuring the community remains informed, we want to provide an update on recent changes to the new Upper Stoney Creek elementary school development.
In December 2023, the HWDSB Board of Trustees paused the new school build in Stoney Creek to allow staff to carefully investigate the changing conditions related to the activity at the GFL Regional Facility. In October 2024, Trustees approved moving forward with the new school build at the originally identified site.
Based on recent Ministry of Education direction, HWDSB will no longer be moving forward with building the new elementary school at the proposed location – 399 First Road West, Stoney Creek.
It is important to share that HWDSB will be sourcing a new property for this school servicing the same geographical area.
We will continue to keep the community updated as details are confirmed as soon as possible.
October 8, 2024 Update:
After the competitive process for the new build was temporarily paused, the Board of Trustees approved the following motion at the October 7, 2024 Board Meeting:
That staff proceed with the competitive process for the new build in the Nash neighbourhood and continue to inform the school community, including families and students attending the school, the collective Indigenous student voice, Knowledge Holders and Elders on the progress of the new build through regular status updates on project milestones.
HWDSB staff have met with representatives from City of Hamilton, Public Health and the Ministry of the Environment, Conservation and Parks (MECP) to further understand the events from summer 2023 and any impacts to the surrounding area, including the property for the new build in the Nash neighbourhood.
Staff also met with representatives from the adjacent landfill operator, Green For Life (GFL), to discuss the status of operations and the odour event of summer 2023. GFL representatives shared that the problem has been addressed and the concern has not presented itself since October 2023. GFL also shared that the event of 2023 will not present itself again in the future.
With the above in mind, HWDSB will move forward with building a new elementary school on the land purchased in November 2020.
Additional details can be found in the New Nash Elementary School Update: October 7 Board Agenda
| Work Taking Place | Communications |
|
|
Frequently Asked Questions
Why was the project’s location moved and when were you notified of that?
As a result of Ministry of Education direction, we need to look for an alternative location for the new Upper Stoney Creek school build. HWDSB staff was notified mid-august that a change in location was required.
It was two years until the school would be completed based on old timelines, what is the timeline now?
We are actively working towards securing a new location for the Upper Stoney Creek new elementary school build. As more information becomes available, we will share it with the community as soon as possible.
Where are you looking for land and how quickly do you anticipate being able to secure an alternative location?
The school will still serve the Tapleytown Elementary School families. As soon as we know more, we will communicate it.
Why do we need a new school?
This new school is a replacement school for Tapleytown, which opened in 1881 and is only rated for 291 students. It also needs about $5 million in repairs.
Student enrolment in the Tapleytown catchment area is projected to significantly outgrow the school’s capacity, due largely to growth in the Nash neighbourhood. The new school will have 650 pupil places.
Please see enrolment projections for the old Tapleytown school below.
When will it open?
Building a new school involves many steps, each of which takes time. These include:
- Identification and purchase of property (if necessary)
- Funding from Ministry
- Design and budget for construction
- Approval to Proceed from the Ministry
- Site plan approval from City
- Tendering process for General Contractor
- Approval to Proceed from Ministry (if bid exceeds approved budget)
- Construction
We will update the community as details are confirmed.
Who will attend the new school?
There are no plan to change the Tapleytown catchment area or boundary. The entire student body at the existing school will move to the new school when it is complete. This will ensure that the new school has a vibrant and positive school community, while also considering the growing Nash neighbourhood.
Please see a map of Tapleytown Student Distribution as of October 2021 below.
What will happen to the old schoolhouse at Tapleytown?
We do not know what will become of the old school house but recognize that is important to the community. We will update the community when there are new developments.
Will the school be renamed?
This is a replacement school so renaming is not required. However, we plan to survey the school community to see if a renaming is desired.
Why not build on the old site?
Future enrolment changes to the school, driven by the Nash site, would outstrip the space available at the current Tapleytown site. Due to septic beds, much of the land around the old Tapleytown school is not usable for a building expansion.
Will overcrowding ever require the old Tapleytown as well?
This is very unlikely. The new school will be built to accommodate 650 students; right now, Tapleytown has about 416 students at the old location.
Why did this take 10 years to approve?
Large projects have long timelines. HWDSB purchased the land for the project in November 2020. HWDSB applied for this project’s funding as part of the Capital Priorities Submission in spring 2021. The project received Ministry of Education approval in December 2021.
Why was this process temporarily paused?
December 19, 2023 Update:
On the motion of Todd White, the Finance and Facilities Committee RECOMMENDS:
That the Board pause posting a competitive process for the new build; investigate the changing conditions due to activity at the GFL Stoney Creek Regional Facility with respect to the impacts to the health and well-being of students, staff, families and interested parties at the future school site over the expected lifespan of the school; to explore alternate options for accommodation of students; that the Chair of the Board and the Ward Trustee engage with City and Provincial officials as part of the investigation; and report back to Trustees prior to posting a competitive process for this project.
To learn more about School Renewal and Construction at HWDSB, click here.
New Waterdown Elementary School
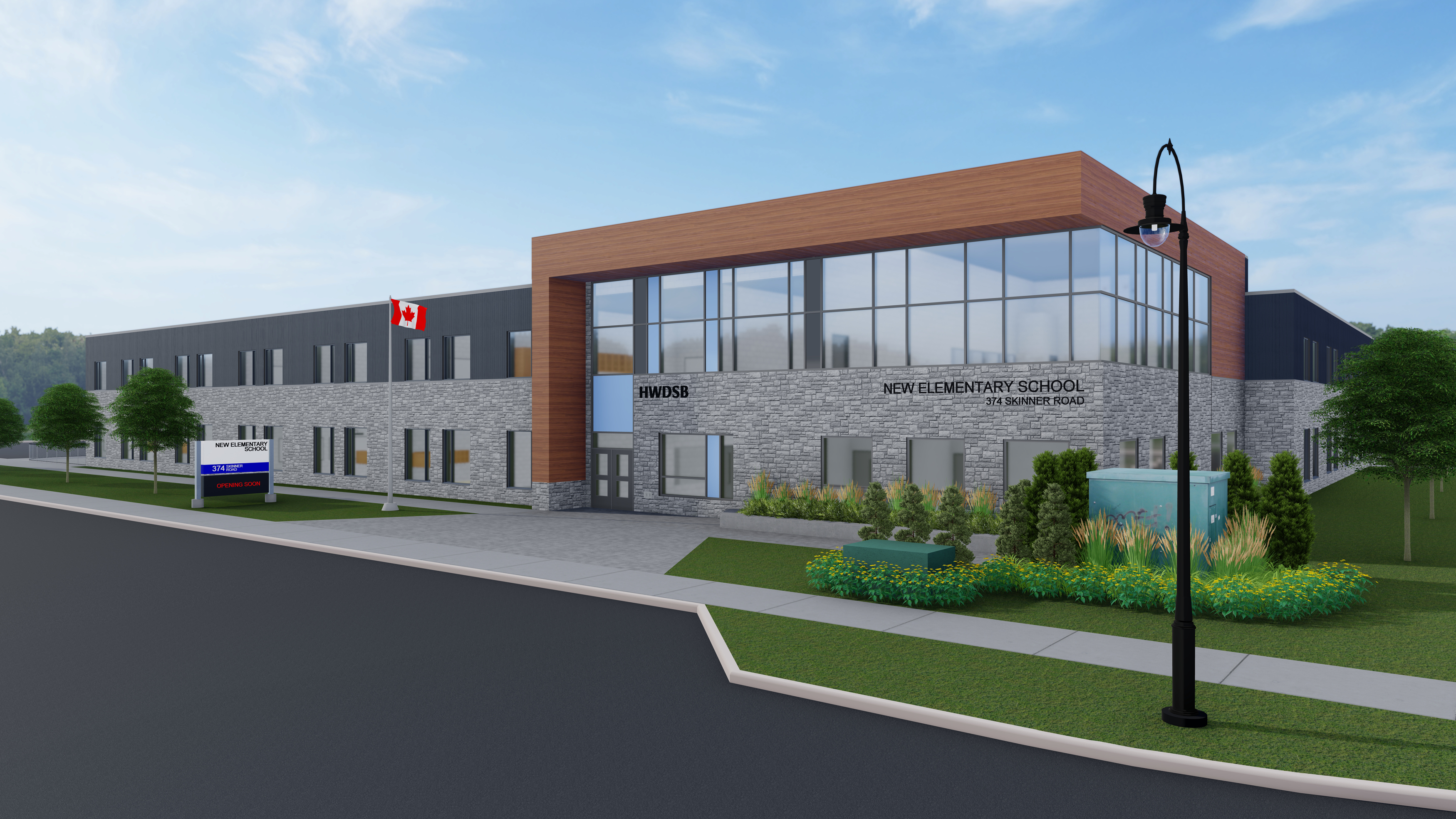
Floor Plans
We are excited that the New Waterdown Elementary School is moving forward. The new school will be built in the Mountainview Heights neighbourhood, and will be located at the intersection of Skinner Road and Great Falls Boulevard. The new school will create 504 new student spaces for children in Kindergarten to Grade 8, and will include a new 88-space child care centre with two preschool rooms, two toddler rooms, and an infant room. The anticipated date of opening is the 2027-2028 school year. This project is currently in for site plan approval and building permit. Construction is anticipated to commence Winter/Early 2026. Please see some details below and watch for opportunities to learn more.
This investment of $22.1 million in provincial funding from the Government of Ontario helps to ensure that students and families in Waterdown have access to modern, spacious learning environments.
April 2024 Announcement: HWDSB Receives Funding to Build a New Elementary School in Waterdown
| Key Details | Key Milestones |
|
|
To learn more about School Renewal and Construction at HWDSB, click here.
Mount Hope Elementary School
Construction Start: Winter/Early 2026
School Occupancy: February 2027
General info: A 165 pupil place elementary school addition with 88 licensed child care spaces.
To learn more about School Renewal and Construction at HWDSB, click here.
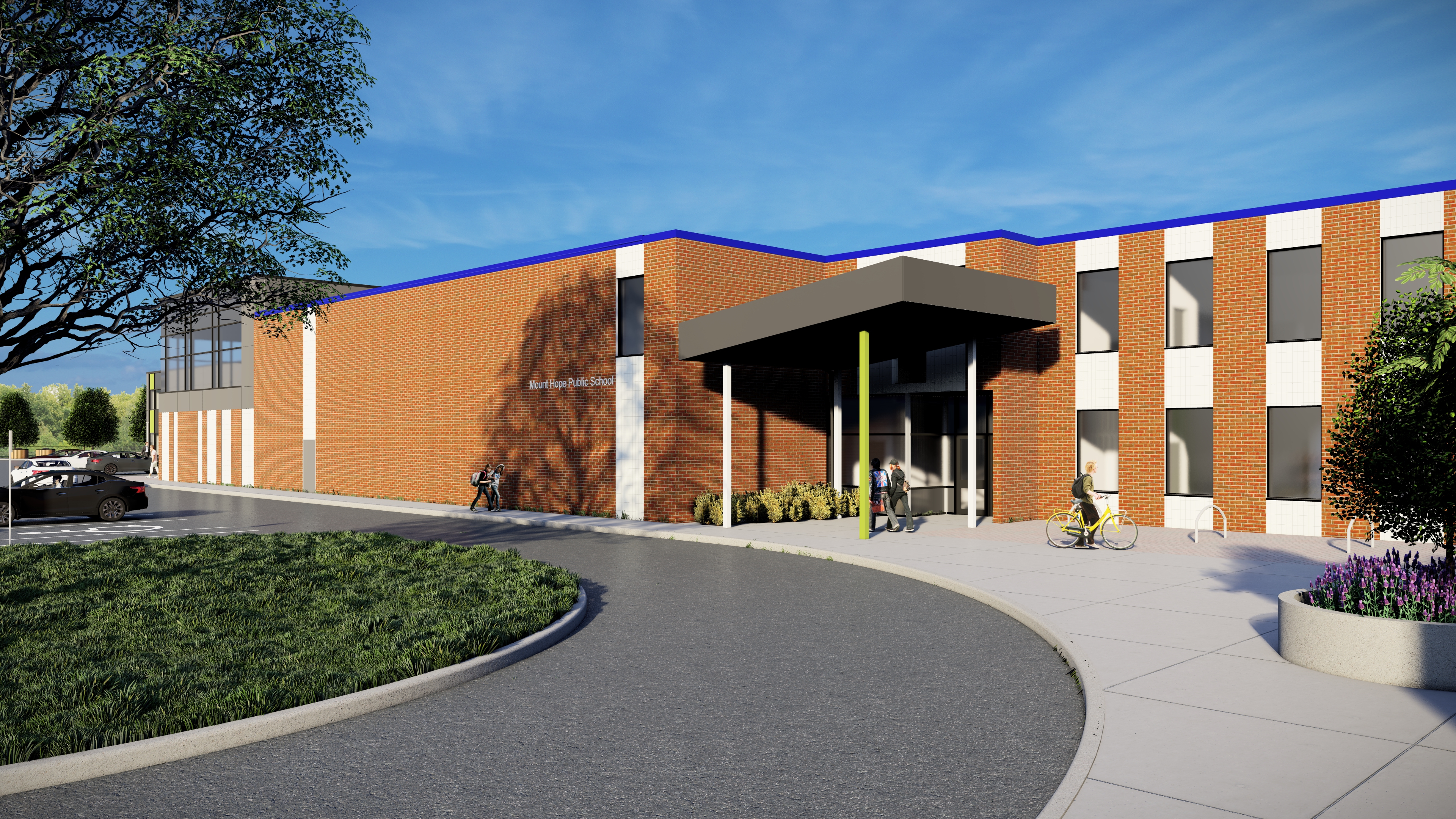
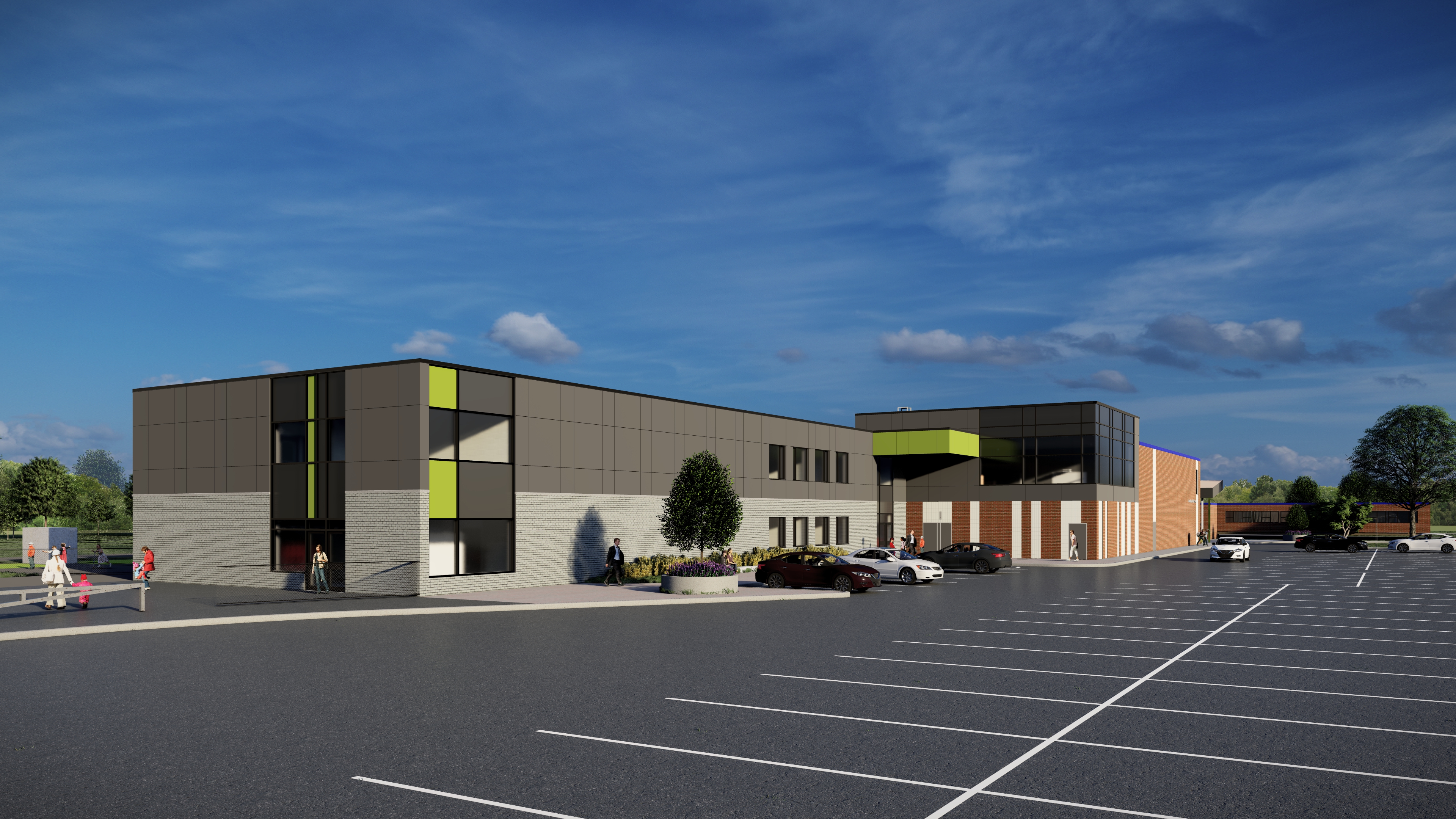
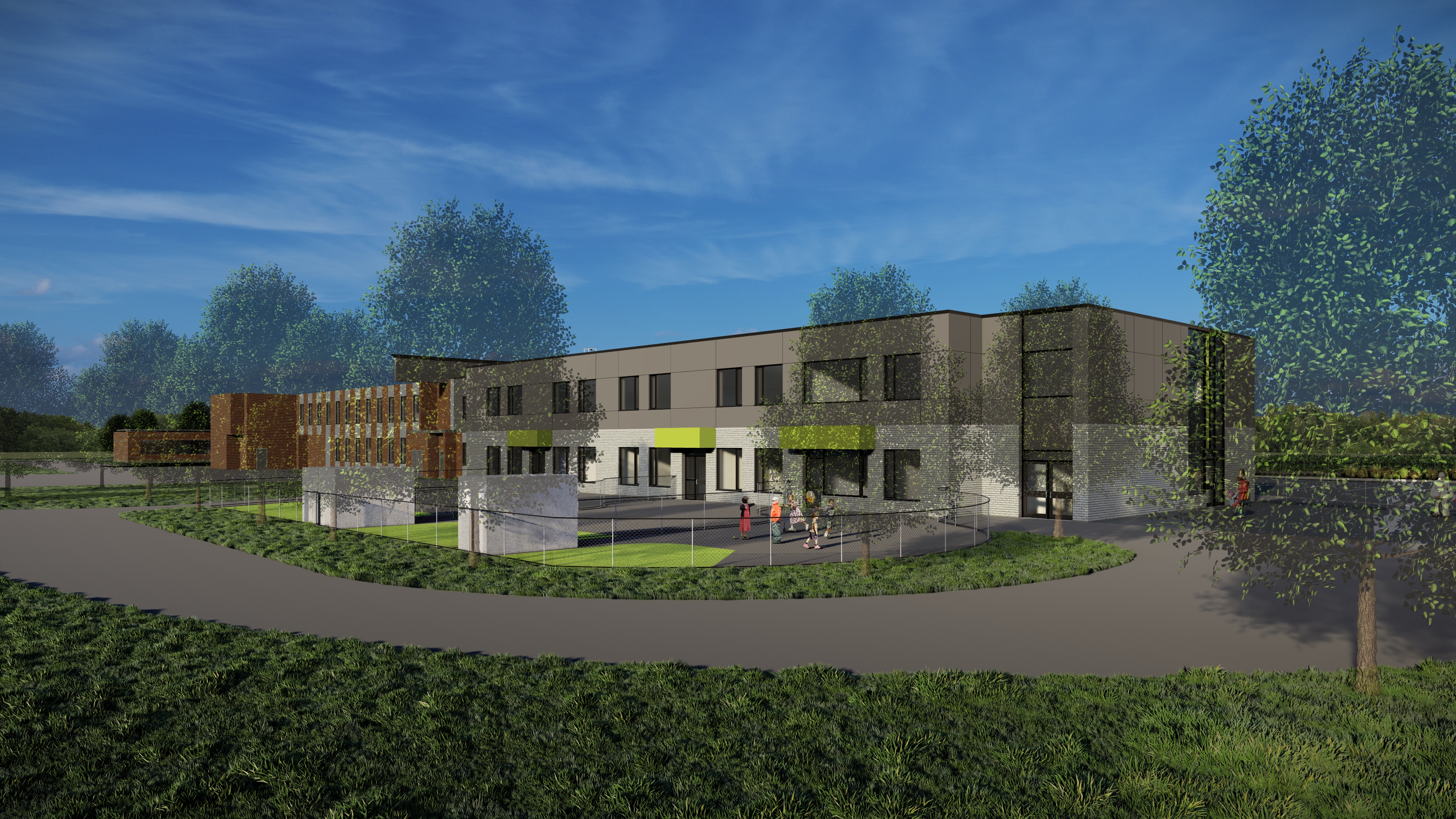
Floor Plans
Janet Lee Elementary School
Janet Lee dates are currently as follows:
Construction Start: July 2026
School Occupancy: April 2028
General info: A 162 pupil place elementary school addition with 88 licensed child care spaces.
To learn more about School Renewal and Construction at HWDSB, click here.
| Projects in or Preparing for Construction | Projects in Design | |
| A.M. Cunningham | Elevator Renovation | |
| Adelaide Hoodless | ||
| Ancaster High | ||
| Balaclava | ||
| Bellmoore | ||
| Bennetto | Elevator, and Stair Lift(s) Renovation | |
| Bernie Custis | ||
| Billy Green | ||
| Buchanan Park | Gym Renovation | |
| Cathy Wever | ||
| Cecil B. Stirling | Elevator, and Universal Washroom Renovation | |
| Central | ||
| Chedoke | Washroom Renovation | |
| Collegiate | ||
| Cootes Paradise | Gym AC upgrades | |
| Dalewood | ||
| Dr. J. Edgar Davey | ||
| Dundana | ||
| Dundas Central | ||
| Dundas Valley | Universal Washroom Renovation | |
| Earl Kitchener | ||
| Eastdale | ||
| Ecole Michaelle Jean |
Stairlift Replacement | |
| Flamborough Centre | Septic System Replacement | |
| Frank Panabaker North | Washroom Renovation | |
| Frank Panabaker South | ||
| Franklin Road | Washroom Renovation (Phase 2) | Transformer Upgrade |
| Gatestone | ||
| G.L. Armstrong | ||
| Glendale | Boiler Replacement | |
| Glenwood | ||
| Gordon Price | Roof Replacement – Phase 2 | |
| Greensville | ||
| Guy Brown | ||
| Helen Detwiler | ||
| Hess Street | Ground Sign Installation | |
| Highview | ||
| Hill Park | HVAC Replacement | |
| Hillcrest | ||
| Holbrook | Gym Renovation | |
| Huntington Park | Transformer Upgrade | |
| James MacDonald | ||
| Janel Lee | ||
| Kanetskare | Gym Access Renovation | |
| Lake Avenue | Washroom Renovation | |
| Lawfield | ||
| Lincoln Alexander | ||
| Lisgar | ||
| Mary Hopkins | Elevator, Stair Lift(s), Exterior Ramp Renovation | |
| Memorial | Roof Replacement (Phase 2) | |
| Millgrove | ||
| Mount Albion | ||
| Mount Hope | ||
| Mountview | ||
| Nora Frances Henderson | ||
| Norwood Park | Elevator, and Universal Washroom Renovation | |
| Orchard Park | Accessible Washroom Renovation | Hospitality Renovation |
| Parkdale | Elevator Renovation
Accessible Washroom Renovation |
|
| Pauline Johnson | ||
| Prince of Wales | Playground Renovation | |
| Queen Mary | ||
| Queen Victoria | ||
| Queensdale | Gym Renovation | |
| R.A. Riddell | Corridor Ceiling Renovation | |
| Ray Lewis | ||
| Richard Beasley | Stage Lift Renovation | Window and Exterior Doors Replacement |
| Ridgemount | ||
| Rockton | ||
| Rosedale | Learning Common Renovation | |
| Rousseau | ||
| Saltfleet | Main Entrance & Foyer Renovation | |
| Shannen Koostachin | ||
| Sherwood | Transformer Upgrade | |
| Sir Allan MacNab | Technology and Cosmetology Program Renovation | |
| Sir Isaac Brock | ||
| Sir Wilfrid Laurier | Washroom Renovation | |
| Sir William Osler | ||
| Sir Winston Churchill | ||
| South Meadow | ||
| Spring Valley | ||
| Strathcona | ||
| Tapleytown | ||
| Templemead | ||
| Tiffany Hills | ||
| Viola Desmond | ||
| Viscount Montgomery | ||
| W.H. Ballard | Washroom Renovation | |
| Waterdown | Dust Collector (grade 9)
|
Washroom Renovation – Phase 2
Learning Commons Renovation Dust Collector (main) |
| Westdale | Student Changeroom Renovation – Phase 1 | Student Changeroom Renovation – Phase 2 |
| Westmount | ||
| Westview | Ground Sign | |
| Westwood | Gym Renovation | Ground Sign Installation
Playground Paving |
| Winona | ||
| Yorkview | Gym Renovation |
Frequently Askes Questions (FAQs)
What stages are involved in Capital Projects?
- Project Initiation
- information gathering through interviews and site visits.
- reviewing monthly/annual compliance reports.
- reviewing building condition assessment reports.
- reviewing lessons learned.
- discussions with HWDSB’s Planning department.
- Design
- engaging qualified and licensed architects, engineers, and environmental (hazardous materials) consultants through prequalified vendor of record lists.
- On-site investigation, testing and interviews.
- schematic concepts, design development, initial cost estimates.
- Submissions to all regulatory bodies (City of Hamilton for building permit, site plan application, building variances, MECP ECA, heritage planning, etc.).
- Ensuring conformance to pretender drawings, specifications, and cost estimates
- Preconstruction planning and phasing in collaboration with the school.
- Construction
- engaging a prequalified contractor through competitive procurement.
- Updating the rental portal with HWDSB’s Accommodation and Planning department. The Rentals team will reach out to reschedule, relocate or cancel any relevant activities during construction.
- Documentation gathering to confirm MOL compliance of the contractor and all subtrades, performance and labour and material payment bonds, insurance, WSIB compliance.
- Schedule, cost and quality control through regular project meetings and on-site visits.
- Field review reports, reviewing and responding to site condition issues, third party testing and inspection, processing progress draws (invoices).
- Project Close
- Consultant deficiency reviews.
- submission of operation and maintenance manuals.
- 1 year warranty reviews.
Who can I direct any questions or concerns to during construction?
- Staff and families are to direct all questions and concerns to the school Principal/VP.
- Community forums, website updates and staff information sessions, which are project dependent, may be offered to provide clarity.
How does HWDSB hire architects, engineers, consultants, contractors, and other applicable subject matter experts?
- We work with our Procurement and Risk Management Department to utilize industry standard contracts, policies, and procedures.
- We use prequalified Vendors of Record for consultants (professional Architects and Engineers) and General Contractors.
- Procurement is completed via a third-party tendering system to provide transparency.
A lot of HWDSB’s schools are very old, and we are worried about asbestos disturbance impacting staff, students, and the community. What steps are taken to mitigate this risk?
- Each school also has an asbestos inventory report, which is a mandated document found in hard copy at the school, updated on a yearly basis and at the end of a construction project.
- An Environmental Consultant is engaged during the design stage to test the school’s building materials that will be affected by construction per O. Reg. 278/05.
- A Designated Substance Assessment Report (also called a Hazardous Building Material Assessment Report) is provided to confirm project specific hazardous materials and specialized removal requirements to facilitate the construction scope. This differs from the school’s asbestos inventory; meant to provide high level information on asbestos containing materials in each school, which takes a cautious approach to maintain staff and student safety.
- A prequalified hazardous materials removal contractor must provide all necessary training and safety certification prior to commencing abatement.
- The Environmental Consultant conduct visits during and immediately after removals for visual inspections as per the O. Reg. 278/05.
- Hazardous material abatement is complete after school hours following the O. Reg 279/05.
- If hazardous material is found, subcontractors immediately stop work, the environmental consultants complete additional testing and sampling, and decisions are made on next steps to ensure the project is following the regulations.
What will I be required to do to prepare for construction?
- School staff may be asked to pack-up and take-home personal belongs.
- Furniture in classrooms, meeting rooms or other school areas may be removed or relocated.
- Classrooms may be relocated to temporary locations including portables.
How are Health & Safety risks mitigated during construction?
- Preconstruction reviews are conducted to note site specific risks.
- Contractors are required to secure all areas of construction through (at a minimum) hoarding walls, barricades and signage.
- The constructor must provide a Notice of Project to the Ministry of Labour, Training and Skills Development prior to starting projects that meet the standards set out in section 6(1) of the Regulation for Construction Projects, O. Reg 213/91.
- Temporary evacuation plans are communicated to staff and students, if required.
- Staff and students are not permitted into the construction areas at any time.
At what times will construction be taking place?
- Construction may occur at any time of year, whether school is in session or not.
- Work may occur during regular daytime school hours only in areas that are not occupied by staff, students, aftercare, or childcare programs. Use of hoarding, barricades, tarping, signage etc. are used to indicate construction areas.
How will I be impacted during construction?
- It is expected that the renovation work will result in some construction related nuisance noise, dust and/or odours including:
- Painting
- Mechanical equipment commissioning
- Concrete or asphalt paving
- General equipment maneuvering on school property.
- All work that will cause a major disruption to the staff and students and poses a health and safety risk is scheduled to be performed after school hours. This includes:
- General demolition
- Floor or wall cutting or coring
- Roofing related work
- Hazardous material abatement.
- Some projects will require temporary services to be utilized to complete the renovation, including:
- Temporary heaters and/or fans
- HEPA filters
- Temporary electrical services, including lighting
- Temporary doors
- potable water service
- temporary washroom facilities
- From time to time, the school may experience unexpected service interruptions for these possible reasons*:
- Power outages
- internet or telephone
- fire alarms or security alarms.
*If this occurs, the Board’s priority is to communicate with staff and families, identify and resolve the matter as quickly as possible to ensure staff and students can resume their regular daytime duties/activities.
- Construction related equipment and materials will be stored onsite in a secured, fenced in ‘staging’ area, which may encroach on staff parking or playground spaces.
- Periodic and final inspections to confirm compliance by the City of Hamilton or other regulatory bodies during daytime hours.
What can I expect once construction is finished, and staff and students allowed to move back into the learning space?
- The contractor will be responsible for cleaning the areas of work before handing the new space over to the school. This includes removing all garbage and debris and wiping down surfaces.
- Caretaking staff are required to complete a final cleaning in all areas.
- Safety is HWDSB’s primary focus. The safety of the staff, students, community members, and on-site construction workers is our focus and communication will be provided prior, during and upon completion of each project through your Principal, VP, and school website.
Updated on Tuesday, December 02, 2025.





